of
Construction Type
Construction Type
Construction type is used to select appropriate displacement factors for the avoided carbon calculation.
Please select your building's predominant construction type.
Please select your building's predominant construction type.

Compared with other functionally equivalent buildings made of non-wood materials, wood-frame buildings typically generate less embodied GHG emissions during their life cycle. In other words, there are fewer GHG emissions associated with a wood-frame building than other building types. This difference can be quite large and can be taken as a carbon credit for the amount of CO2 emissions that were avoided (displaced) by choosing wood over other more GHG-intensive materials.
Reference
Light-frame
3.9 kg CO2 equivalent avoided per kg oven-dry wood used.
Post and beam
3.9 kg CO2 equivalent avoided per kg oven-dry wood used.
Mass timber
0.71 kg CO2 equivalent avoided per kg oven-dry wood used.
Combination
Multiplier based on input tab.
of
Lumber
Lumber
Enter volumes of lumber in any of the units shown below. Pieces should only be input once (i.e., in board feet OR linear feet OR total cubic feet OR total cubic meters).
Use this tab for solid sawn dimensional lumber only. Engineered products such as i-joists and composite lumber are on the Engineered Wood Products tab.
Use this tab for solid sawn dimensional lumber only. Engineered products such as i-joists and composite lumber are on the Engineered Wood Products tab.
bfboard feet
lflinear feet
ft³cubic feet
m³cubic meters
lflinear feet
ft³cubic feet
m³cubic meters

Lumber
Dimensional lumber
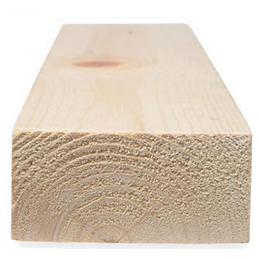 Lumber, solid-sawn from logs, and cut to standardized widths and depths (typically 2 to 5 inches thick and 2 to 12 inches wide) such as 2x4 or 2x12, planed and finished.
Lumber, solid-sawn from logs, and cut to standardized widths and depths (typically 2 to 5 inches thick and 2 to 12 inches wide) such as 2x4 or 2x12, planed and finished.
Can't find your exact dimensions? Use a ratio (i.e. 500 bf of 2x12 can be listed as 1000 bf pf 2x6) or include it under "Unknown or varied".
 Lumber, solid-sawn from logs, and cut to standardized widths and depths (typically 2 to 5 inches thick and 2 to 12 inches wide) such as 2x4 or 2x12, planed and finished.
Lumber, solid-sawn from logs, and cut to standardized widths and depths (typically 2 to 5 inches thick and 2 to 12 inches wide) such as 2x4 or 2x12, planed and finished.Can't find your exact dimensions? Use a ratio (i.e. 500 bf of 2x12 can be listed as 1000 bf pf 2x6) or include it under "Unknown or varied".
m³
Lumber Species
Lumber Species
Species information is used to calculate density, which is used to calculate wood mass.
Please enter percentage of total wood volume per species group. If unsure, use "Unknown."
Please enter percentage of total wood volume per species group. If unsure, use "Unknown."
% Total Volume
Lumber Species Unknown
Average density of most common species, listed above.
of
Mass Timber
Mass Timber
Enter volumes of mass timber products in any of the units shown below and in any combination. Also enter the species for each product, if known. All mass timber products use a displacement factor of 0.71.
ft³cubic feet
m³cubic meters

Structural Composite Lumber
m³
Laminated veneer lumber (LVL)
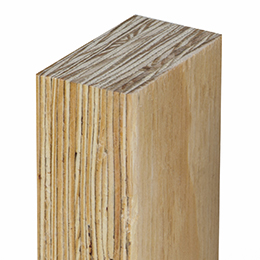 Engineered wood manufactured from thin parallel veneers of wood, bonded with surface adhesive-- applications include headers, beams, rim board and framing.
Engineered wood manufactured from thin parallel veneers of wood, bonded with surface adhesive-- applications include headers, beams, rim board and framing.
 Engineered wood manufactured from thin parallel veneers of wood, bonded with surface adhesive-- applications include headers, beams, rim board and framing.
Engineered wood manufactured from thin parallel veneers of wood, bonded with surface adhesive-- applications include headers, beams, rim board and framing.
Laminated strand lumber (LSL)
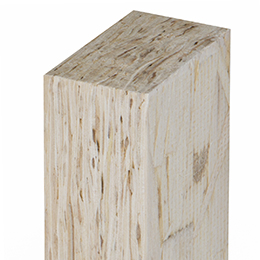 Engineered wood manufactured from long, thin strands of wood oriented parallel to each other, pressed together and bonded with adhesiveâ€â€Âapplications include headers, beams, rim board and framing.
Engineered wood manufactured from long, thin strands of wood oriented parallel to each other, pressed together and bonded with adhesiveâ€â€Âapplications include headers, beams, rim board and framing.
 Engineered wood manufactured from long, thin strands of wood oriented parallel to each other, pressed together and bonded with adhesiveâ€â€Âapplications include headers, beams, rim board and framing.
Engineered wood manufactured from long, thin strands of wood oriented parallel to each other, pressed together and bonded with adhesiveâ€â€Âapplications include headers, beams, rim board and framing.
Oriented strand lumber (OSL)
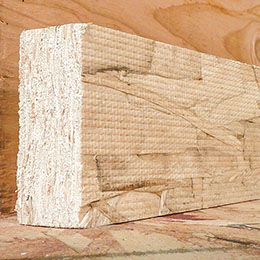 Engineered wood manufactured from thin strands of wood, similar to laminated strand lumber (LSL) but with higher length-to- thickness strand ratio, and pressed together and bonded with adhesiveâ€â€Âapplications include studs, beams, headers and rim board.
Engineered wood manufactured from thin strands of wood, similar to laminated strand lumber (LSL) but with higher length-to- thickness strand ratio, and pressed together and bonded with adhesiveâ€â€Âapplications include studs, beams, headers and rim board.
 Engineered wood manufactured from thin strands of wood, similar to laminated strand lumber (LSL) but with higher length-to- thickness strand ratio, and pressed together and bonded with adhesiveâ€â€Âapplications include studs, beams, headers and rim board.
Engineered wood manufactured from thin strands of wood, similar to laminated strand lumber (LSL) but with higher length-to- thickness strand ratio, and pressed together and bonded with adhesiveâ€â€Âapplications include studs, beams, headers and rim board.
Parallel strand lumber (PSL)
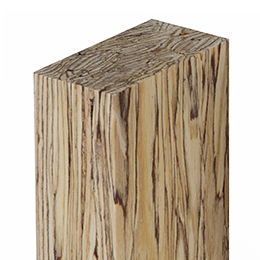 Engineered wood manufactured from long strands of veneer laid in parallel alignment and bonded with adhesive used for beams, headers, columns and posts.
Engineered wood manufactured from long strands of veneer laid in parallel alignment and bonded with adhesive used for beams, headers, columns and posts.
 Engineered wood manufactured from long strands of veneer laid in parallel alignment and bonded with adhesive used for beams, headers, columns and posts.
Engineered wood manufactured from long strands of veneer laid in parallel alignment and bonded with adhesive used for beams, headers, columns and posts.
Structural Laminated Timber
m³
Glulam
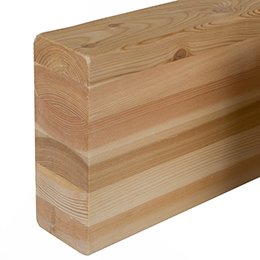 Structural timber product manufactured by gluing together pieces of lumber, arranged in horizontal layers with alternating directions  application include columns, beams and curved or tapered members.
Structural timber product manufactured by gluing together pieces of lumber, arranged in horizontal layers with alternating directions  application include columns, beams and curved or tapered members.
 Structural timber product manufactured by gluing together pieces of lumber, arranged in horizontal layers with alternating directions  application include columns, beams and curved or tapered members.
Structural timber product manufactured by gluing together pieces of lumber, arranged in horizontal layers with alternating directions  application include columns, beams and curved or tapered members.
Nail-laminated timber (NLT)
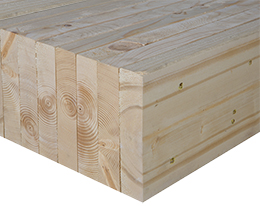 Panels created from dimension lumber, stacked on edge and fastened together with nails. Applications include floors, roofs, decks and elevator and stair shafts.
Panels created from dimension lumber, stacked on edge and fastened together with nails. Applications include floors, roofs, decks and elevator and stair shafts.
 Panels created from dimension lumber, stacked on edge and fastened together with nails. Applications include floors, roofs, decks and elevator and stair shafts.
Panels created from dimension lumber, stacked on edge and fastened together with nails. Applications include floors, roofs, decks and elevator and stair shafts.
Cross-laminated timber (CLT)
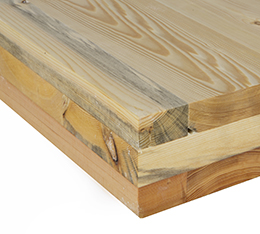 Engineered wood panels manufactured by aligning lumber or planks side-by- side on edge, followed by laminating additional perpendicular layers together at right angles-- applications include floors, walls and roofs.
Engineered wood panels manufactured by aligning lumber or planks side-by- side on edge, followed by laminating additional perpendicular layers together at right angles-- applications include floors, walls and roofs.
 Engineered wood panels manufactured by aligning lumber or planks side-by- side on edge, followed by laminating additional perpendicular layers together at right angles-- applications include floors, walls and roofs.
Engineered wood panels manufactured by aligning lumber or planks side-by- side on edge, followed by laminating additional perpendicular layers together at right angles-- applications include floors, walls and roofs.
Structural Laminated Timber Species
% Total Volume
Glulam
Glulam Species Unknown
Average density of most common species, listed above.
NLT
NLT Species Unknown
Average density of most common species, listed above.
CLT
Glulam Species Unknown
Average density of most common species, listed above.
of
Panels
Panels
Enter volumes of panels in any of the units shown below and in any combination.
If unsure of panel thickness, use "Unknown".
If unsure of panel thickness, use "Unknown".

OSB
Oriented strand board (OSB)
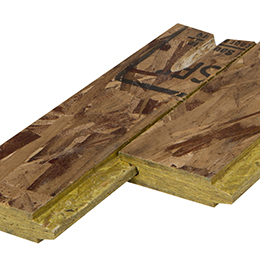 Structural panels created by bonding strands of wood in layers with adhesives. Strands are cross-oriented to improve strength and stiffness. Applications include: subflooring, single-layer flooring, wall and roof sheathing, ceiling/deck sheathing and structural insulated panels.
Structural panels created by bonding strands of wood in layers with adhesives. Strands are cross-oriented to improve strength and stiffness. Applications include: subflooring, single-layer flooring, wall and roof sheathing, ceiling/deck sheathing and structural insulated panels.
 Structural panels created by bonding strands of wood in layers with adhesives. Strands are cross-oriented to improve strength and stiffness. Applications include: subflooring, single-layer flooring, wall and roof sheathing, ceiling/deck sheathing and structural insulated panels.
Structural panels created by bonding strands of wood in layers with adhesives. Strands are cross-oriented to improve strength and stiffness. Applications include: subflooring, single-layer flooring, wall and roof sheathing, ceiling/deck sheathing and structural insulated panels.
Thickness in Inches
m³
OSB Thickness Unknown
Averaged thickness of 35/64" is assumed.
OSB & Plywood by Volume
m³
Plywood
Plywood
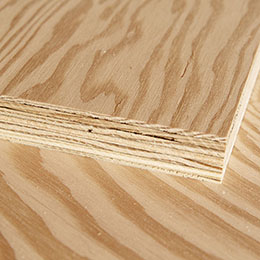 Panels manufactured by cross-laminating continuous sheets of wood veneer oriented perpendicular to each other. Applications include: subflooring, single-layer flooring, wall and roof sheathing, ceiling/deck sheathing and structural insulated panels.
Panels manufactured by cross-laminating continuous sheets of wood veneer oriented perpendicular to each other. Applications include: subflooring, single-layer flooring, wall and roof sheathing, ceiling/deck sheathing and structural insulated panels.
 Panels manufactured by cross-laminating continuous sheets of wood veneer oriented perpendicular to each other. Applications include: subflooring, single-layer flooring, wall and roof sheathing, ceiling/deck sheathing and structural insulated panels.
Panels manufactured by cross-laminating continuous sheets of wood veneer oriented perpendicular to each other. Applications include: subflooring, single-layer flooring, wall and roof sheathing, ceiling/deck sheathing and structural insulated panels.
Thickness in Inches
m³
Plywood Thickness Unknown
Averaged thickness of 35/64" is assumed.
Plywood Species
% Total Volume
Plywood Species Unknown
Average density of most common species, listed above.
of
Engineered Wood Products
Engineered Wood Products
Enter volumes of I-joists and engineered (composite) lumber.

Engineered I-joist
m³
Engineered I-joist/Prefabricated
wood I-joist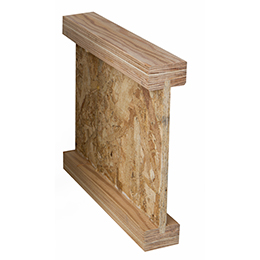 I shaped structural members – manufactured using LVL or lumber top and bottom flanges and an OSB web. I-joists are primarily used for floor and roof framing.
I shaped structural members – manufactured using LVL or lumber top and bottom flanges and an OSB web. I-joists are primarily used for floor and roof framing.
Average depth of 14 1/5" is assumed.
wood I-joist
 I shaped structural members – manufactured using LVL or lumber top and bottom flanges and an OSB web. I-joists are primarily used for floor and roof framing.
I shaped structural members – manufactured using LVL or lumber top and bottom flanges and an OSB web. I-joists are primarily used for floor and roof framing.Average depth of 14 1/5" is assumed.
Structural Composite Lumber
m³
Laminated veneer lumber (LVL)
 Engineered wood manufactured from thin parallel veneers of wood, bonded with surface adhesive-- applications include headers, beams, rim board and framing.
Engineered wood manufactured from thin parallel veneers of wood, bonded with surface adhesive-- applications include headers, beams, rim board and framing.
 Engineered wood manufactured from thin parallel veneers of wood, bonded with surface adhesive-- applications include headers, beams, rim board and framing.
Engineered wood manufactured from thin parallel veneers of wood, bonded with surface adhesive-- applications include headers, beams, rim board and framing.
Laminated strand lumber (LSL)
 Engineered wood manufactured from long, thin strands of wood oriented parallel to each other, pressed together and bonded with adhesiveâ€â€Âapplications include headers, beams, rim board and framing.
Engineered wood manufactured from long, thin strands of wood oriented parallel to each other, pressed together and bonded with adhesiveâ€â€Âapplications include headers, beams, rim board and framing.
 Engineered wood manufactured from long, thin strands of wood oriented parallel to each other, pressed together and bonded with adhesiveâ€â€Âapplications include headers, beams, rim board and framing.
Engineered wood manufactured from long, thin strands of wood oriented parallel to each other, pressed together and bonded with adhesiveâ€â€Âapplications include headers, beams, rim board and framing.
Oriented strand lumber (OSL)
 Engineered wood manufactured from thin strands of wood, similar to laminated strand lumber (LSL) but with higher length-to- thickness strand ratio, and pressed together and bonded with adhesiveâ€â€Âapplications include studs, beams, headers and rim board.
Engineered wood manufactured from thin strands of wood, similar to laminated strand lumber (LSL) but with higher length-to- thickness strand ratio, and pressed together and bonded with adhesiveâ€â€Âapplications include studs, beams, headers and rim board.
 Engineered wood manufactured from thin strands of wood, similar to laminated strand lumber (LSL) but with higher length-to- thickness strand ratio, and pressed together and bonded with adhesiveâ€â€Âapplications include studs, beams, headers and rim board.
Engineered wood manufactured from thin strands of wood, similar to laminated strand lumber (LSL) but with higher length-to- thickness strand ratio, and pressed together and bonded with adhesiveâ€â€Âapplications include studs, beams, headers and rim board.
Parallel strand lumber (PSL)
 Engineered wood manufactured from long strands of veneer laid in parallel alignment and bonded with adhesive used for beams, headers, columns and posts.
Engineered wood manufactured from long strands of veneer laid in parallel alignment and bonded with adhesive used for beams, headers, columns and posts.
 Engineered wood manufactured from long strands of veneer laid in parallel alignment and bonded with adhesive used for beams, headers, columns and posts.
Engineered wood manufactured from long strands of veneer laid in parallel alignment and bonded with adhesive used for beams, headers, columns and posts.
Structural Laminated Timber
m³
Glulam
 Structural timber product manufactured by gluing together pieces of lumber, arranged in horizontal layers with alternating directions  application include columns, beams and curved or tapered members.
Structural timber product manufactured by gluing together pieces of lumber, arranged in horizontal layers with alternating directions  application include columns, beams and curved or tapered members.
 Structural timber product manufactured by gluing together pieces of lumber, arranged in horizontal layers with alternating directions  application include columns, beams and curved or tapered members.
Structural timber product manufactured by gluing together pieces of lumber, arranged in horizontal layers with alternating directions  application include columns, beams and curved or tapered members.
Glulam Species
% Total Volume
Glulam Species Unknown
Average density of most common species, listed above.
of
Decks & Siding
Decks & Siding
Enter volumes of exterior decking lumber, and siding/roofing shakes and/or shingles.
If unsure use "Unknown".
If unsure use "Unknown".

Decking
Exterior wood decking
Wood decking including solid sawn redwood, cedar and pressure treated lumber.
Thickness in Inches
m³
Decking Thickness Unknown
Averaged thickness of 1-1/2" is assumed.
Decking Species
% Total Volume
Decking Species Unknown
Default is 100% average species density of western red cedar & spruce-pine-fir.
Siding & Roofing
Siding & Roofing
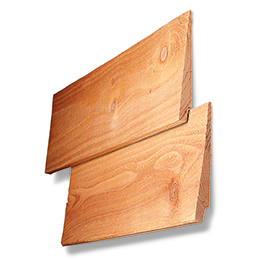 Wood siding panels or shakes.
Wood shingle roofing.
Wood siding panels or shakes.
Wood shingle roofing.
 Wood siding panels or shakes.
Wood shingle roofing.
Wood siding panels or shakes.
Wood shingle roofing.
Thickness in Inches
m³
Siding & Roofing Thickness Unknown
Averaged thickness of 24/25" is assumed.
Siding & Roofing
Species is assumed to be western red cedar.
Results from this tool are based on wood volumes only and are estimates of carbon stored within wood products and avoided emissions resulting from the substitution of wood products for non-wood products. The results do not indicate a carbon footprint or global warming potential and are not intended to replace a detailed life cycle assessment (LCA) study. Please refer to the References & Notes (PDF) for assumptions and other information related to the calculations.